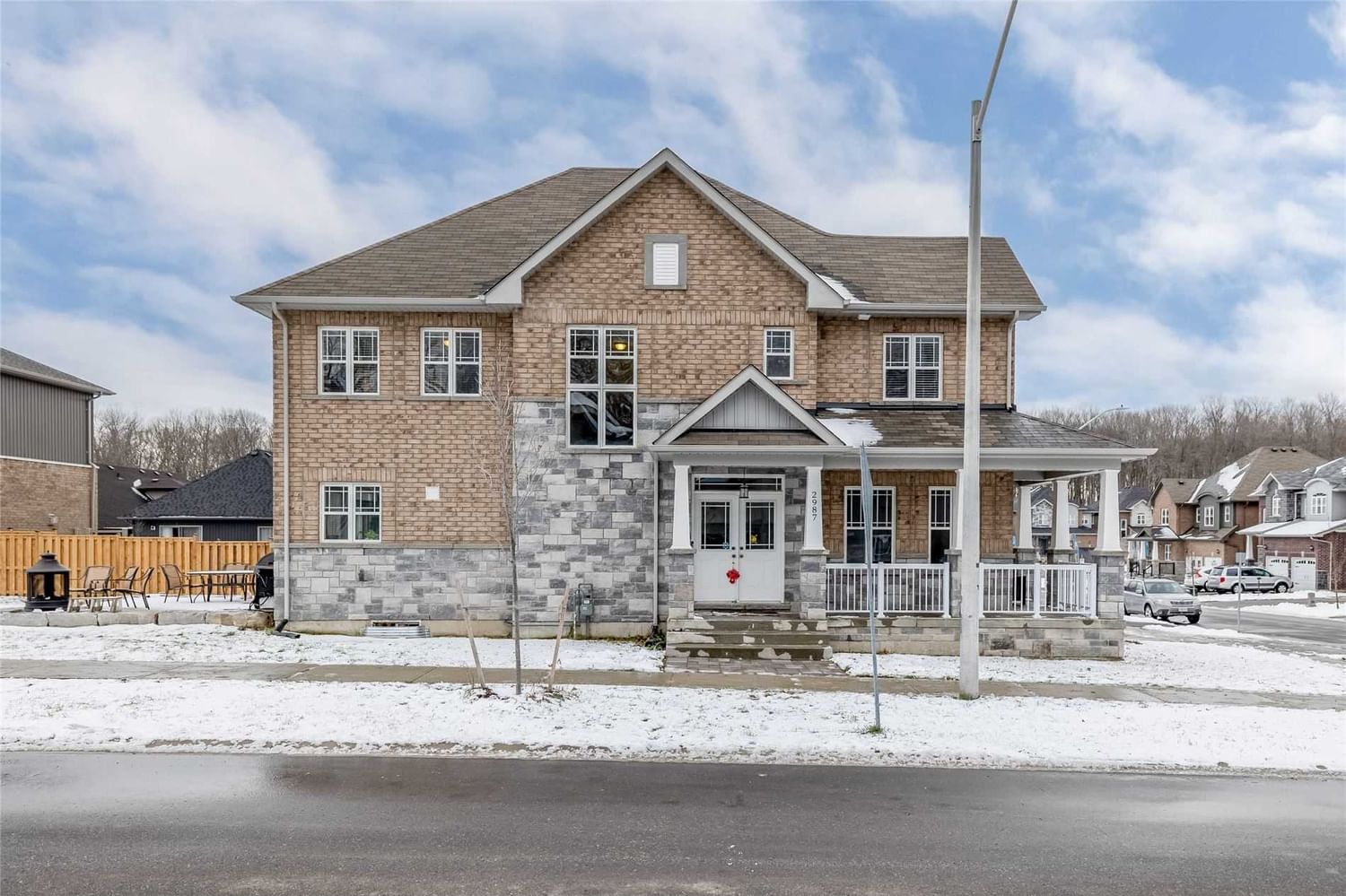$849,000
$***,***
4-Bed
4-Bath
2000-2500 Sq. ft
Listed on 2/2/23
Listed by REAL BROKER ONTARIO LTD., BROKERAGE
Welcome To The "Denali". One Of The Most Sought-After, Hard-To-Find Models Built By Mancini Homes. This Model Has Jaw-Dropping Curb Appeal, Matched With A Great Location On One Of West Ridge's Corners, Within Walking Distance To Walter Henry Park. With Over 2,400 Square Feet Of Impeccable Living Space, This Home Is Perfect For A Young Family, Looking To Grow. The Main Floor Features 9-Foot Smooth Ceilings, An Upgraded Kitchen With A Gas Stove, And A Separate Dining Room That Looks Out To The Wrap-Around Porch. A New Stone Patio Off The Kitchen Makes The Perfect Entertaining Spot With A Partially Fenced Yard. Upstairs You Will Find 4 Large Bedrooms. The Master Suite Has A Gorgeous 5-Piece Ensuite With A Walk-In Closet. The Second Bedroom Also Has An Ensuite And A Walk-In. You'll Find One More Full Bath And 2 Spacious Rooms, Making This Perfect For Any Family! Total Finished Square Feet 2436.
To view this property's sale price history please sign in or register
| List Date | List Price | Last Status | Sold Date | Sold Price | Days on Market |
|---|---|---|---|---|---|
| XXX | XXX | XXX | XXX | XXX | XXX |
S5888679
Detached, 2-Storey
2000-2500
11
4
4
2
Attached
6
6-15
Central Air
Full, Unfinished
Y
Brick, Stone
Forced Air
N
$5,775.62 (2022)
108.27x47.01 (Feet)
